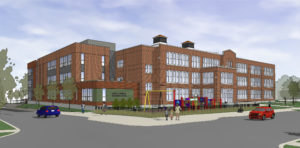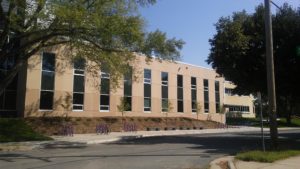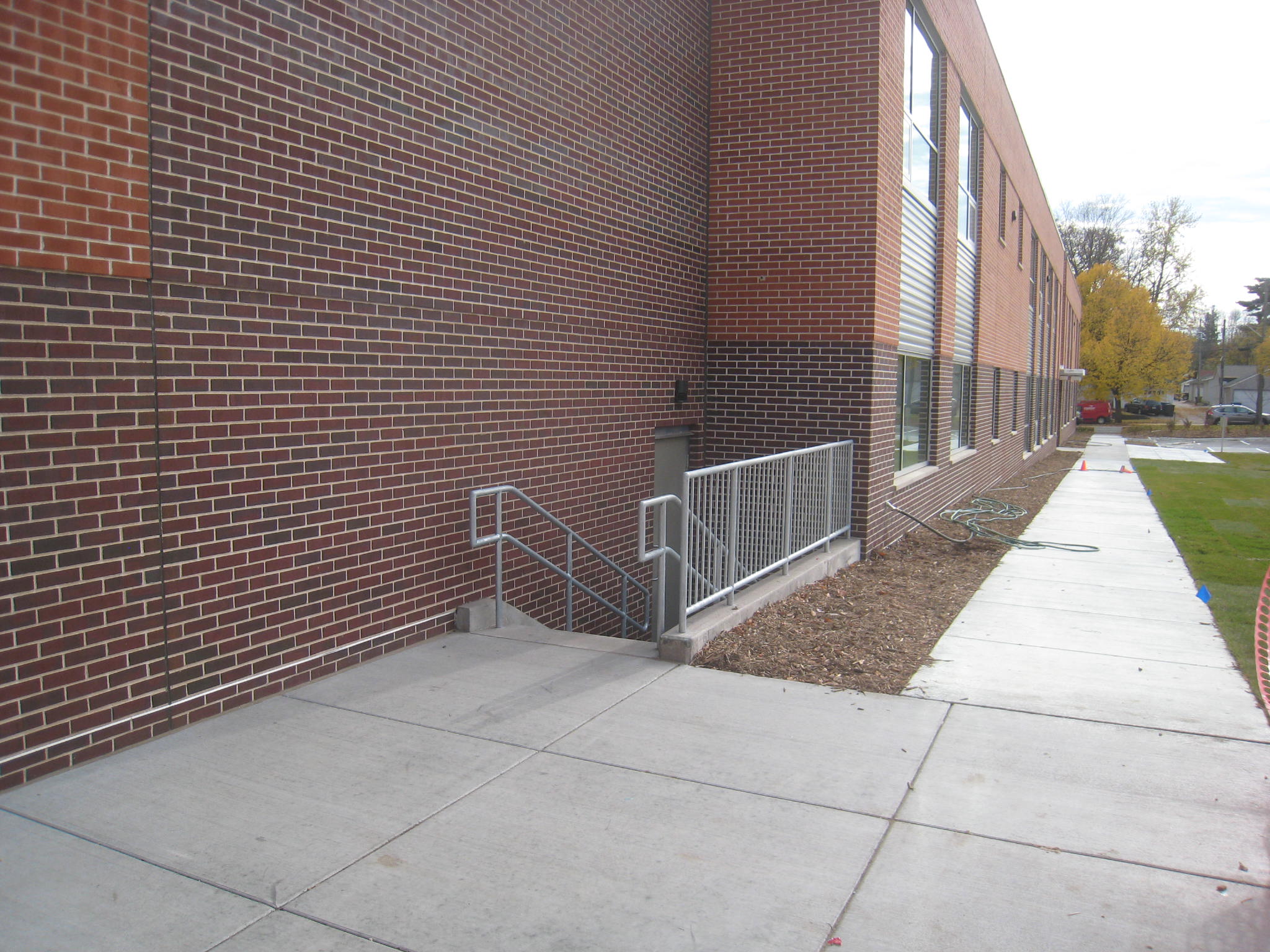The Linwood Lower School Addition was a 3-story remodel of an existing masonry and concrete frame building built in the early 1920’s, with a 3-story addition with masonry wall and steel framing supporting precast concrete floor plank. Existing multiple additions to the original early 1920’s addition was a challenge during this project. Supporting and working with existing masonry walls, steel roof bar joists, poured concrete foundation walls, and demolition of a former coal fired boiler room required a variety of structural connectivity. We worked with U+B Architects on this project.
The Hiawatha Collegiate High School was a 2-story remodel of an existing steel frame building built just after World War II, with a 3-story precast concrete wall and floor panel addition. The soils proved to be a challenge during this project where a mix of existing timber piles, new helical piles, and soils corrections with spread footings were used. Many existing steel beams and columns needed to be reinforced with supplemental welded steel members to support new loads. Long-span roof steel bar joists were used over the large gymnasium. We worked closely with U+B Architects on this project to overcome many project difficulties.
This project was a school and gymnasium that was added to an existing middle school campus.The 2-story building construction materials used for this project included steel bar joists, steel frames, steel beams and columns, reinforced masonry and precast floor plank.Shear walls were used for lateral stability.Long-span roof bar joists over the gymnasium support RTU loads and basketball goal loads.U+B Architecture and Design, Inc. provided the architectural work for this project.
This project was a school addition to an existing south Minneapolis school. The construction materials used for this project included steel bar joists, steel frames, steel beams and columns, reinforced masonry and precast floor plank. The long rectangular building shape required use of steel frames and masonry shear walls. Trying to match existing floor elevations and existing floor thicknesses proved to be a challenge, especially since the newer spans are longer than the original spans. U+B Architecture and Design, Inc. provided the architectural work for this project.
This project was a school remodel to an existing 19th century Minneapolis school. The construction materials used for this project included steel beams and columns, reinforced masonry, brick masonry, and engineered wood framing. Underpinned concrete pad footings and steel beams with columns in the lower level enabled the lunch area to be opened up and provide better programming. New lower level masonry wall openings were installed at offices and the lunchroom. Fielding Nair International provided the architectural work for this project.



