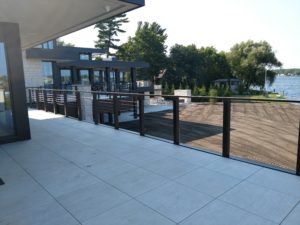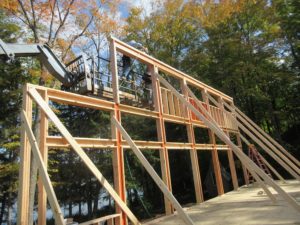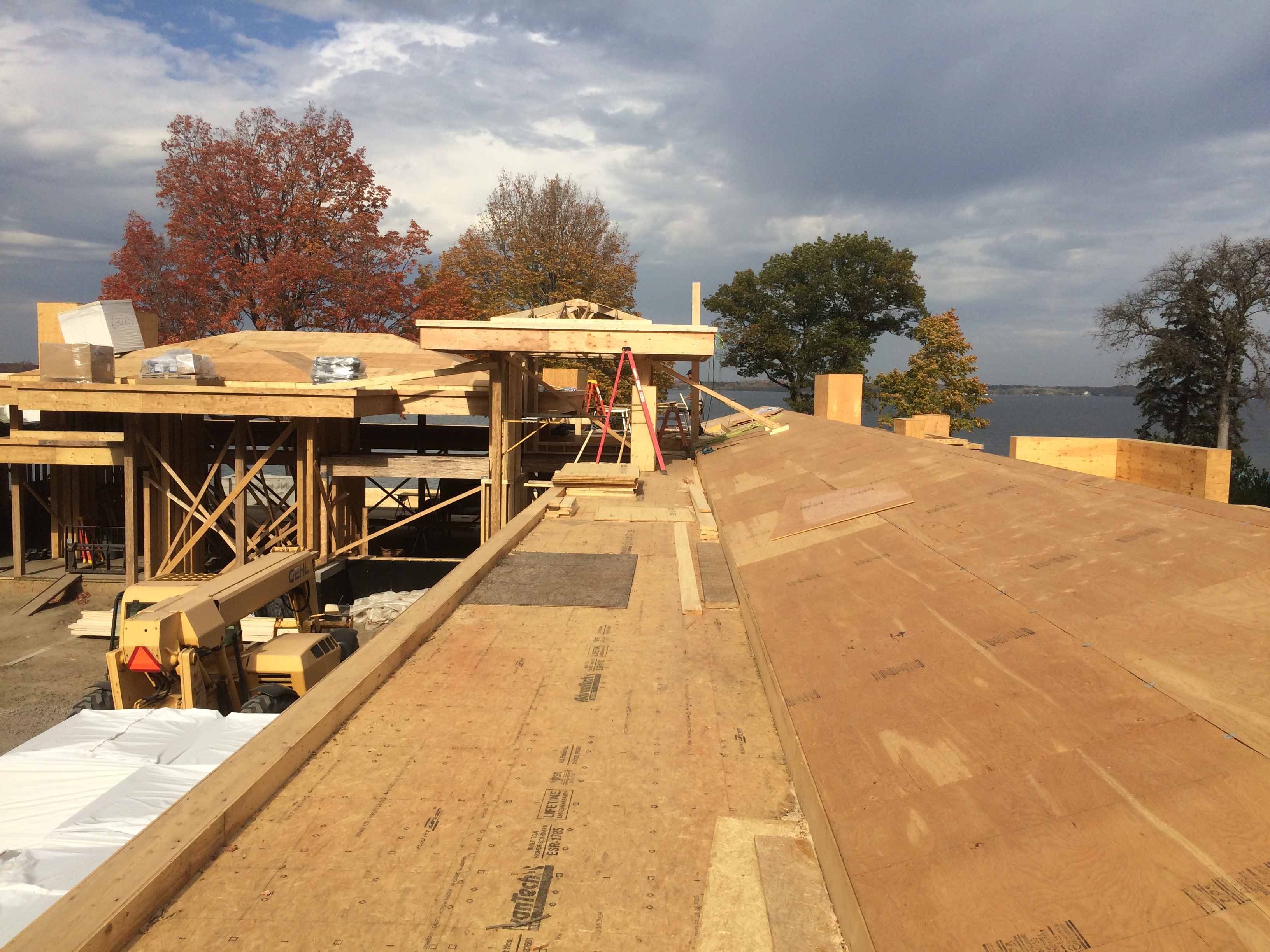Here are a few elegant and unique residential projects that Bunkers and Associates have had the privilege to work on.
Precast floor plank, engineering laminated veneer lumber, (LVL), steel beams and columns, with wood shear walls and frames were used at this Michigan residence that was architecturally designed by Charles R. Stinson Architects. Large open interior and exterior spaces required steel and LVL beams, sometimes with large cantilevers. An indoor pool and garage required the use of precast floor plank to span over fairly large living spaces.
Vaulted roof trusses, timber, steel beams and columns, with wood shear walls and frames were used in the Balsam Lake Cabin that was architecturally designed by Peterssen/Keller Architecture. One of the biggest structural challenges for this project were the size and quantity of the windows facing beautiful Balsam Lake in WI, which requires additional wind shear walls and framing. Other challenges included designing floors and roofs for large open areas.
We worked with Rehkamp Larson Architects to help a growing family preserve the original form of the home. This addition and complete renovation creates an open and casual living space more suitable to the homeowner’s needs. With lot and form restrictions, the bulk of the addition takes place in the back of the home: an expanded kitchen features a masonry fireplace, a new master suite and family room allow for ample living space. A wrap-around back porch and covered porch off the front creates a connection to the outdoors, as well as ample overhangs for passive solar strategies, and a completely renovated lower level gives the home more functionality for modern living. Large interior openings, non-stacking bearing walls, a hanging stair landing, and inadequate existing hand framed roof joists were some of the structural challenges.
Long span vaulted roof trusses, steel beams and columns, and concrete structural slabs were used in this residence to support new living areas in this remodel project designed by Tea2 Architects. Exterior poured in place concrete retaining walls hold back soil pressures at the front yard and next to the adjacent property since there are large elevation changes. Reclaimed structural Douglas Fir timbers are used at exterior porch areas in the front, side, and back as beams and columns. A large interior open stair uses steel beams to help reduce the mass of the stairs and create an open feel. Structural steel is used to support interior stone veneer and many interior plywood shear walls exist to help increase the number of window openings on the exterior walls.
This house is built on Lake Minnetonka and was a challenge to meet wind load design criteria since it has large windows. We used wood shear walls and large wood and steel framing to support the long-span loads for the open areas as designed by Charles R. Stinson Architects. Large overhangs required multiple holdowns and framing ties for large uplift loads. The foundation is designed using poured concrete grade beams supported on helical piles since the site was constructed on soils with very low bearing capacities close to the lake.



